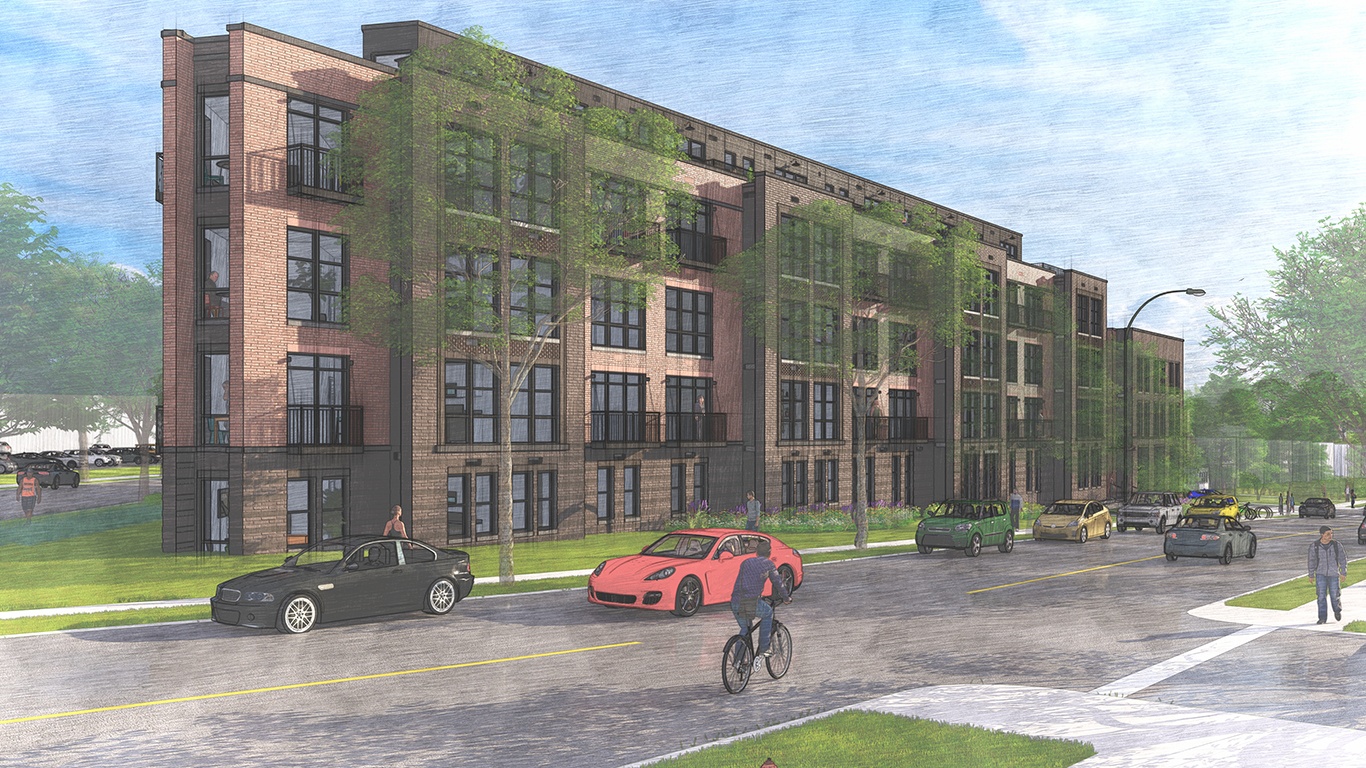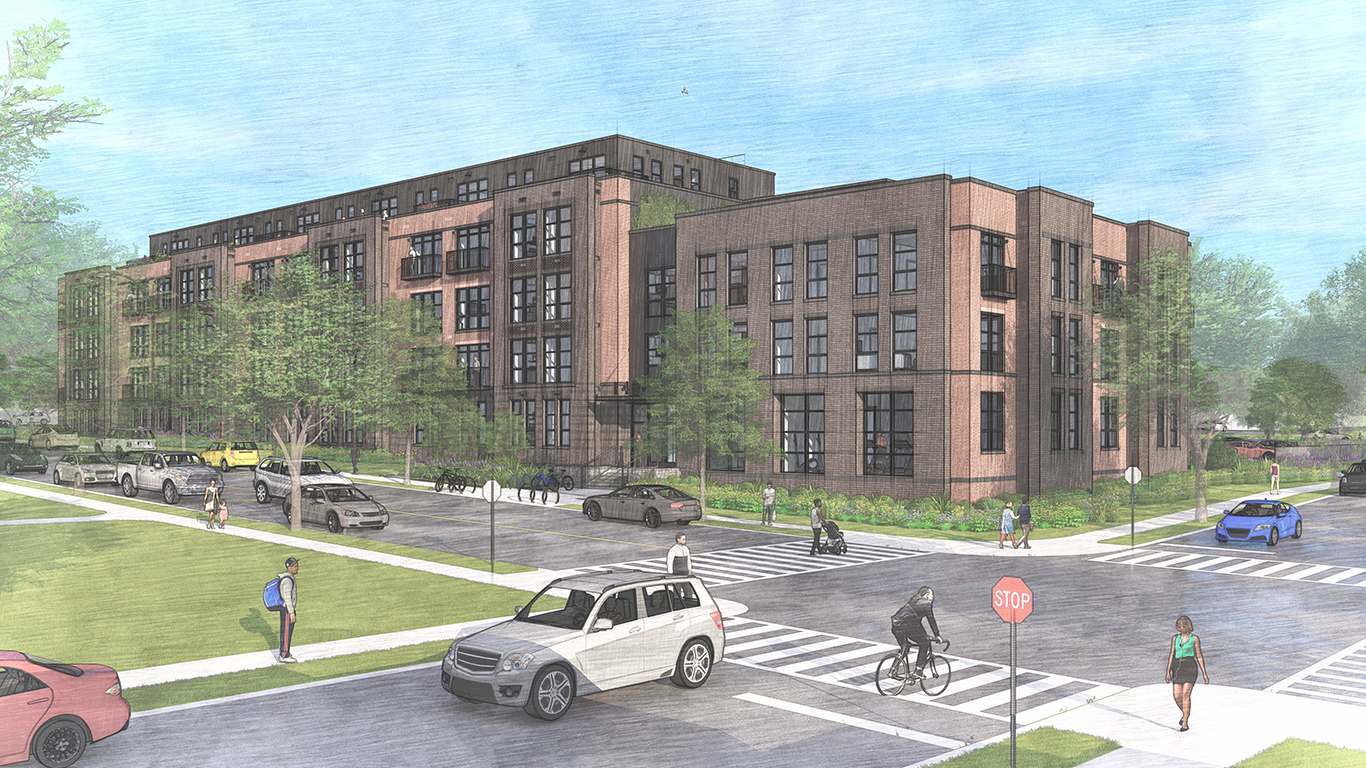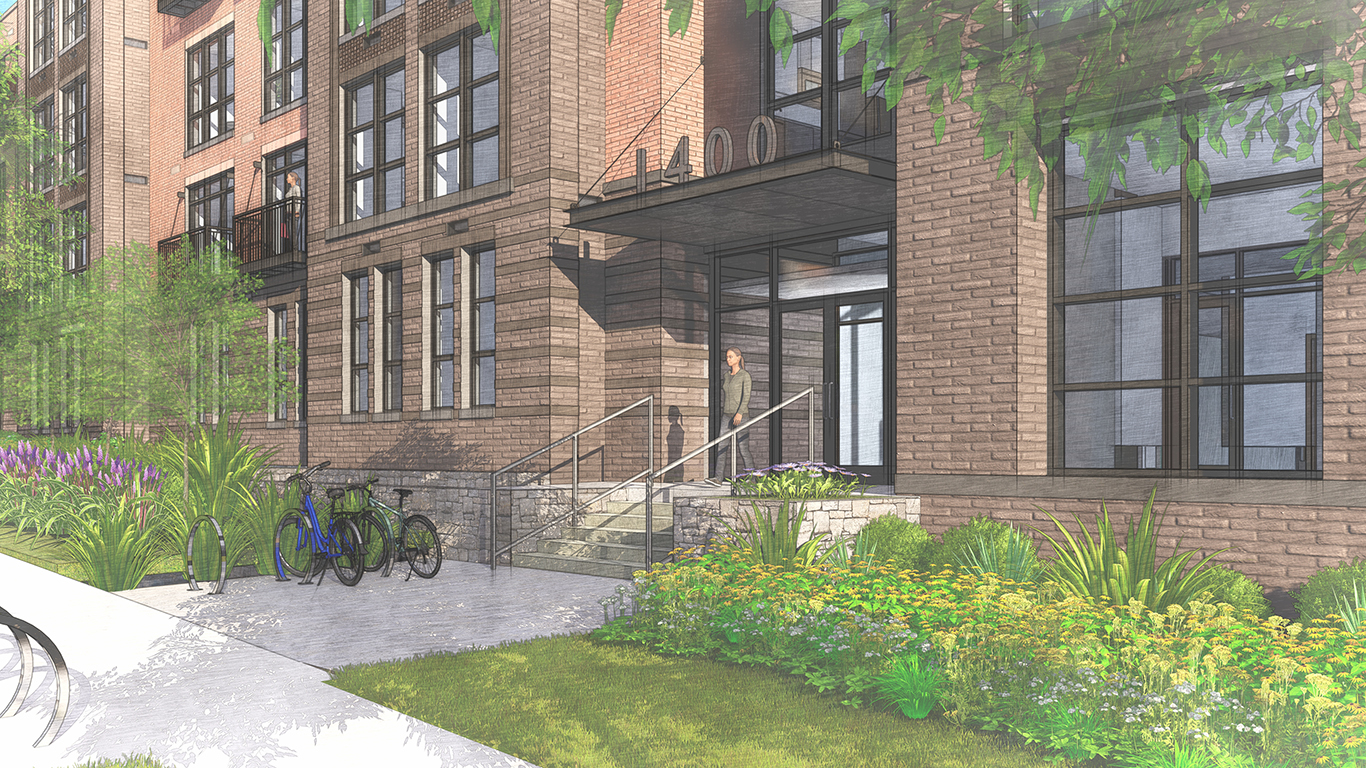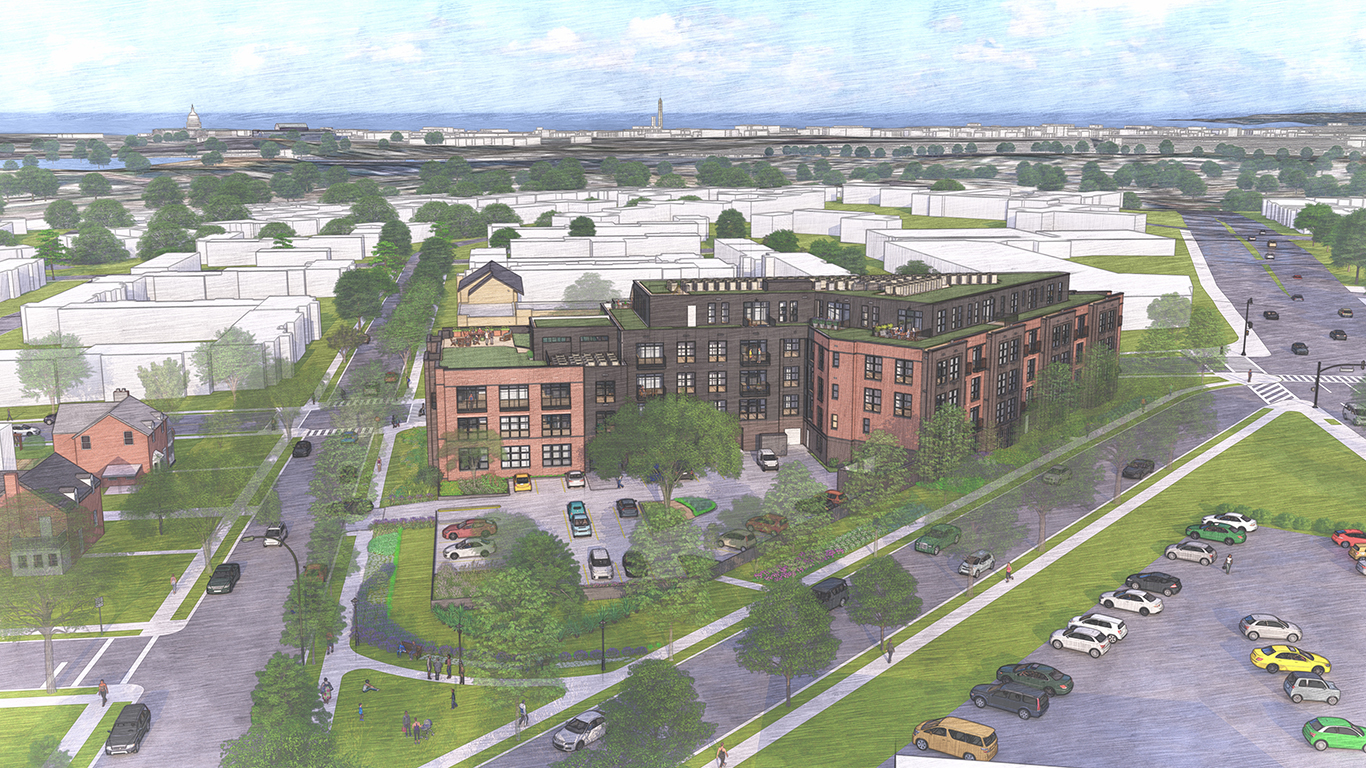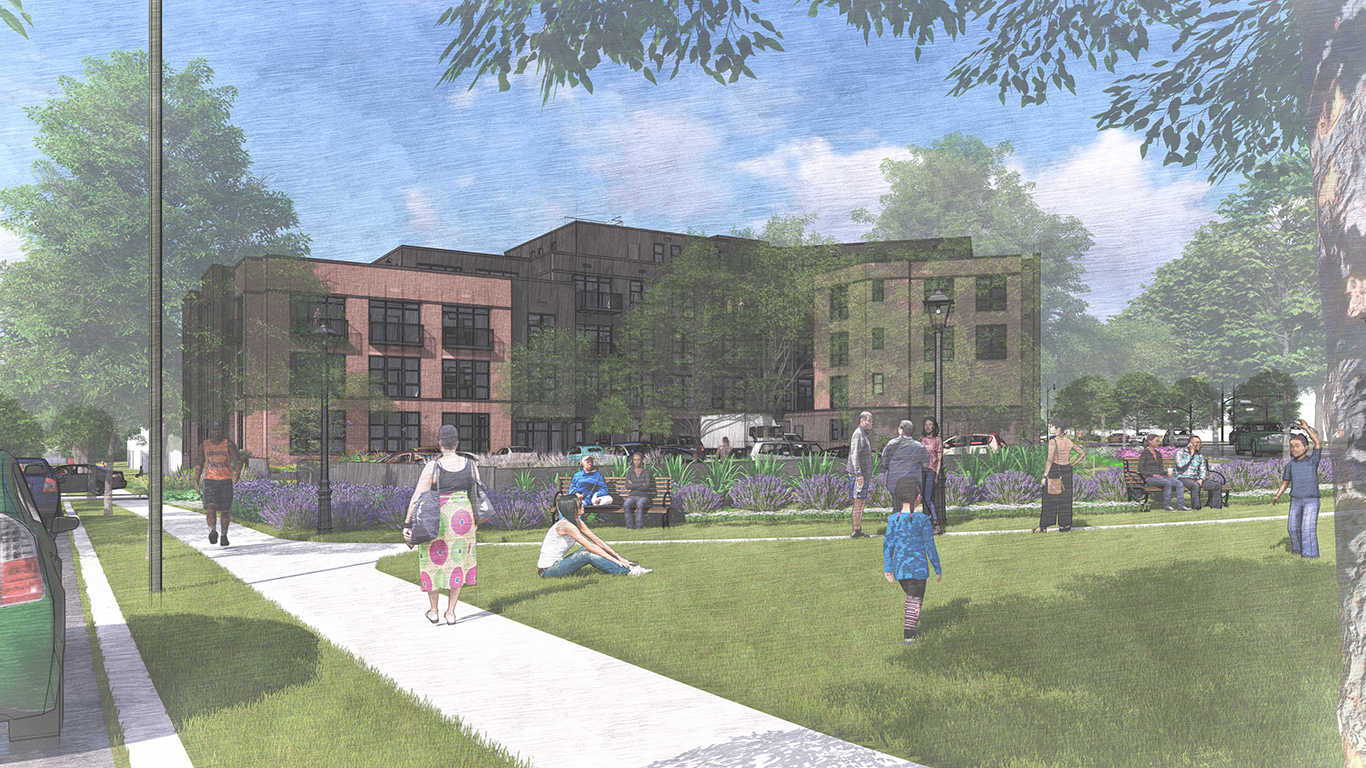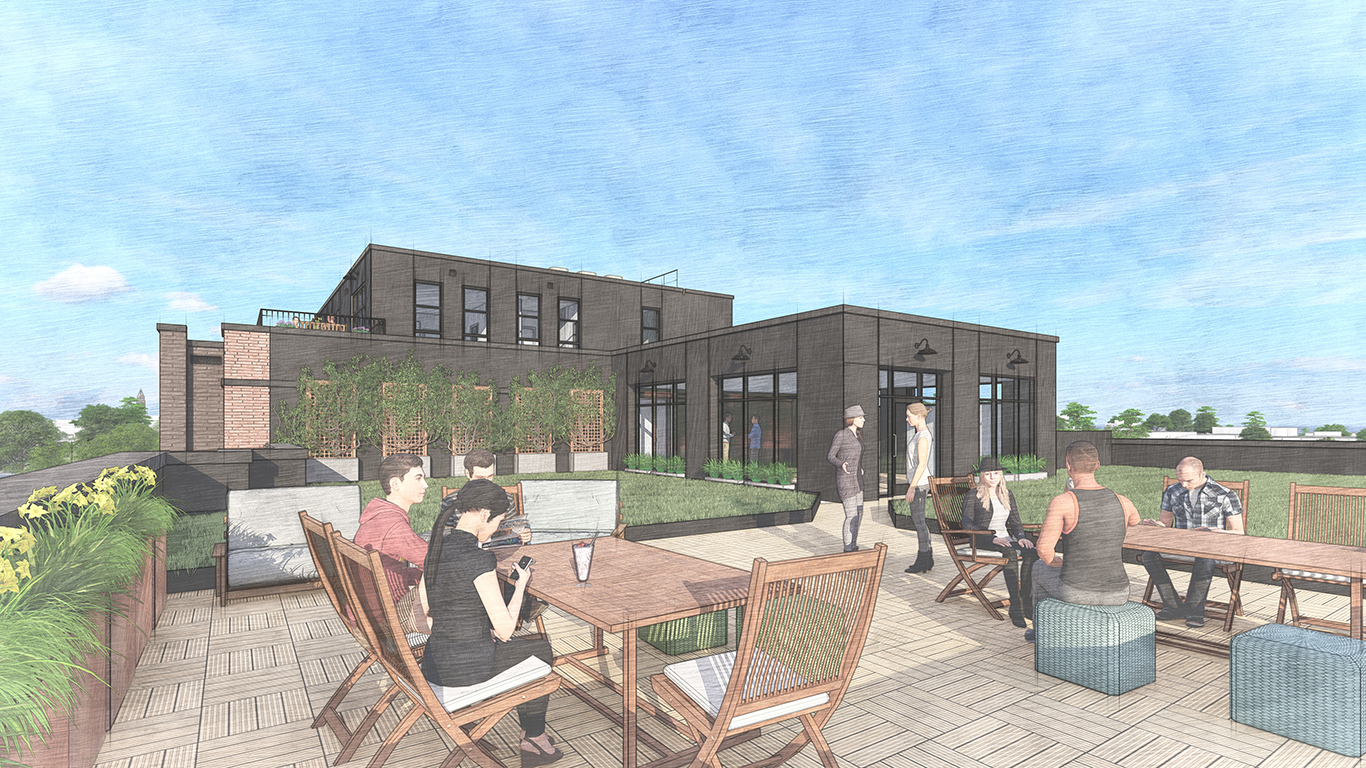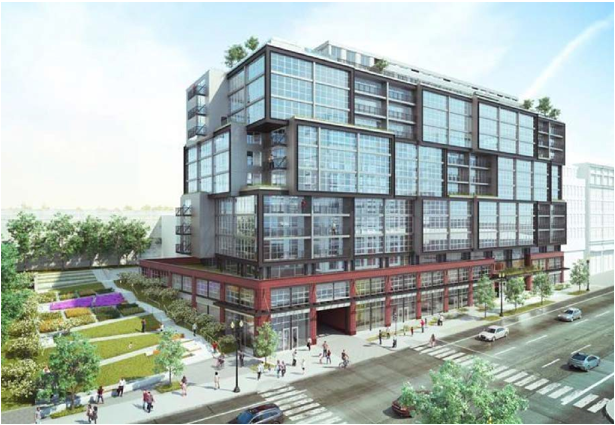1400 Montana
Project Type
Multi-Family
Location
NE Washington, DC
Client Team
MidCity
Architect
Mauricewalters Architect
Civil
Bohler
1400 Montana Ave. NE was one of the first projects to deliver under the new federal Opportunity Zone Program and will be a multi-family apartment building with 108 dwelling units, 34 surface parking spaces, and amenity spaces, including a roof terrace. The project is primarily 5 stories along Montana Ave. NE and Evarts St. NE and steps down at the residential entry, mirroring the zone change and creating a bridge between the higher density along Rhode Island Ave. and the single family homes across Saratoga Ave.
Services Provided
- Pre-Construction
- Construction Management

