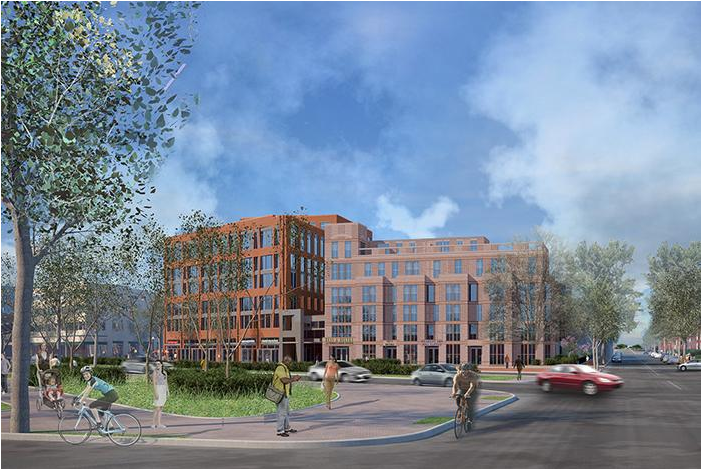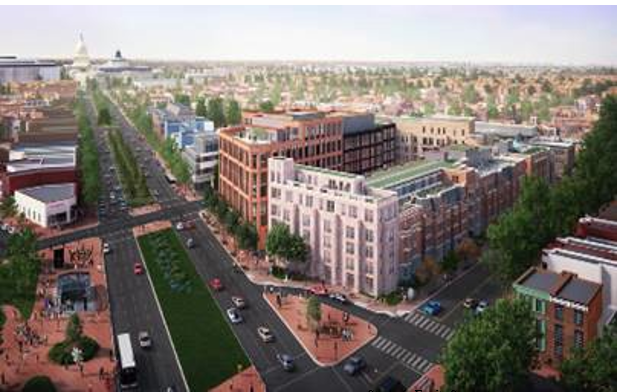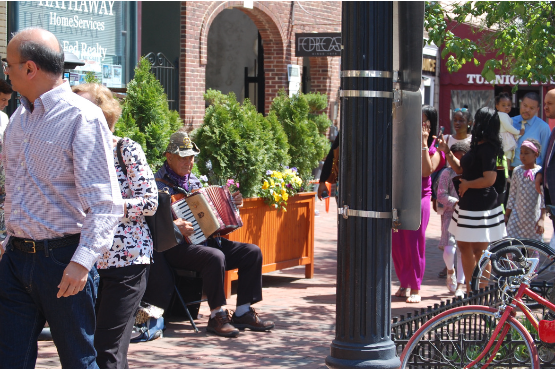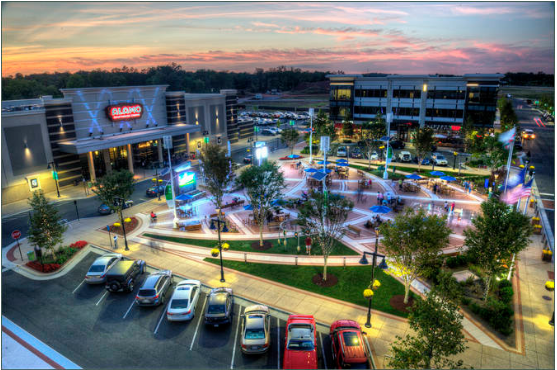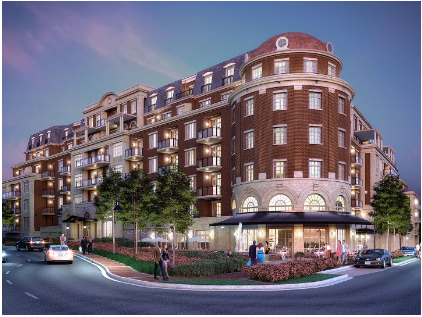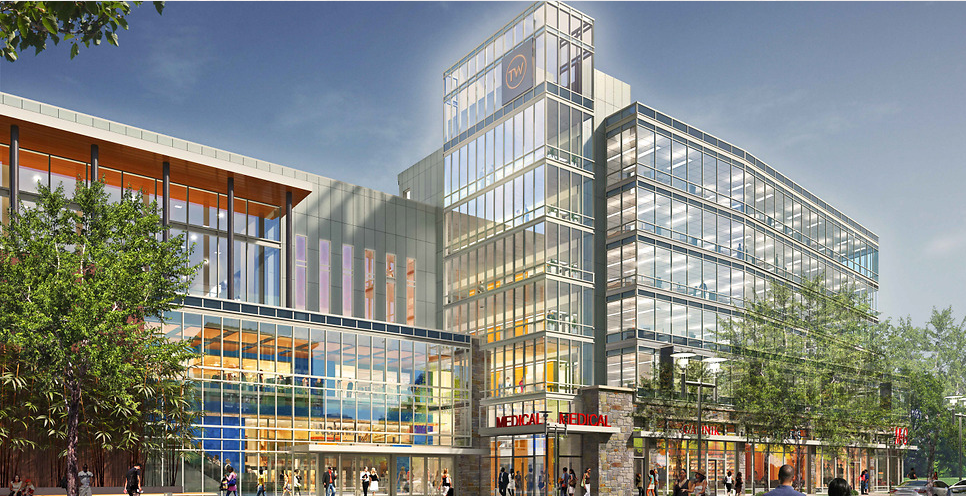700 Penn
Project Type
Mixed-Use
Location
Washington, DC
Client Team
Clark Enterprises
Eastbanc
Jamestown
Architect
Gensler and Associates
Opening Date
Fall 2017
Awards
LEED – Silver
The 700 Penn Project is a unique urban infill opportunity in the vibrant Capitol Hill neighborhood featuring a mixed-use development of office, retail, and housing, as well as a newly developed plaza and a reopened section of the historic C Street right of way. The development features 162 luxury apartments, 55,000-square feet of retail space, 169,000-square feet of office space, and 540 below grade parking spaces with a rook-top swimming pool, exercise rooms, and roof terraces. The Plaza and C Street functions as a public gathering space, special event space, weekend market, and pedestrian and vehicular right of way positioning the property as a truly unique destination for shoppers, office-users, and residents.
Services Provided
- Investment Support

