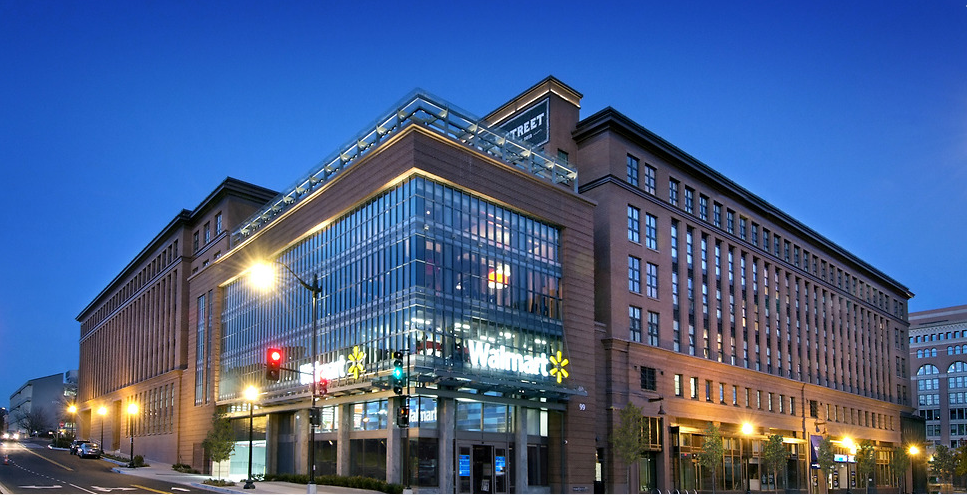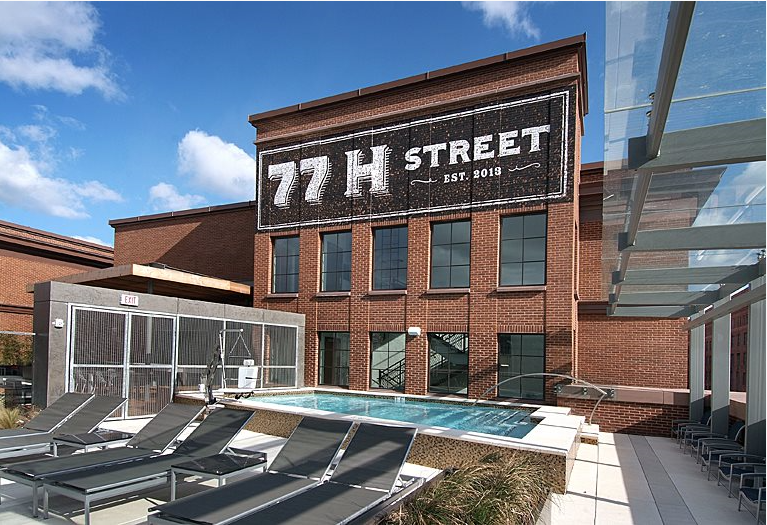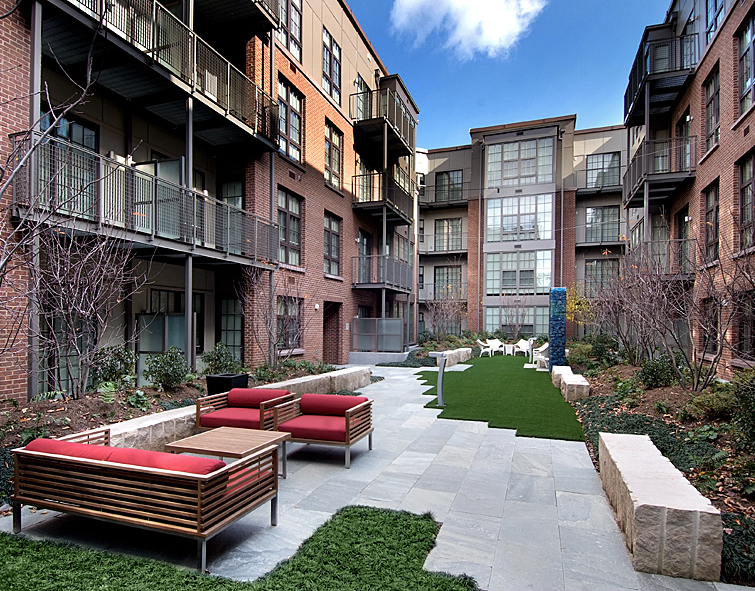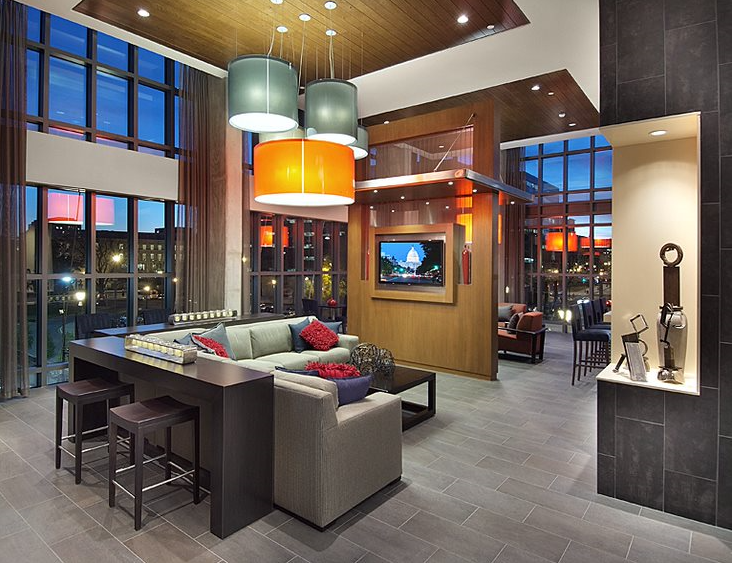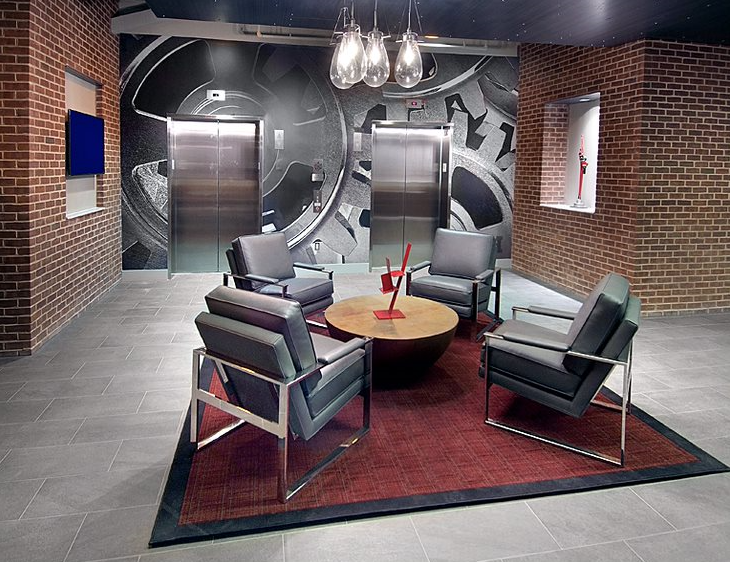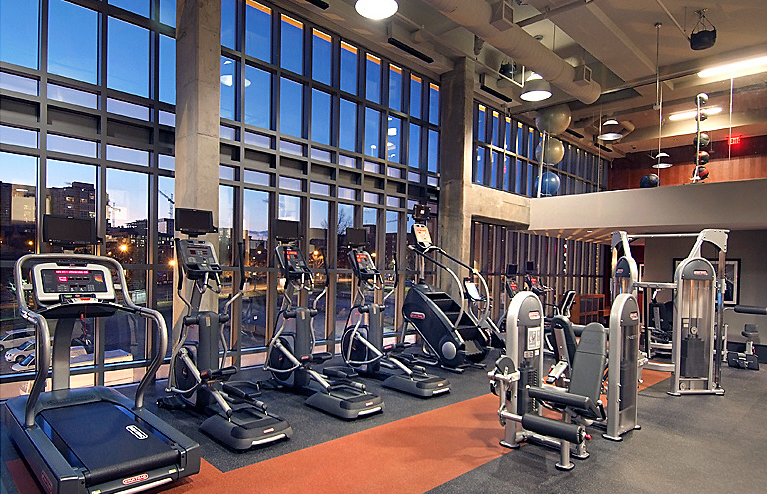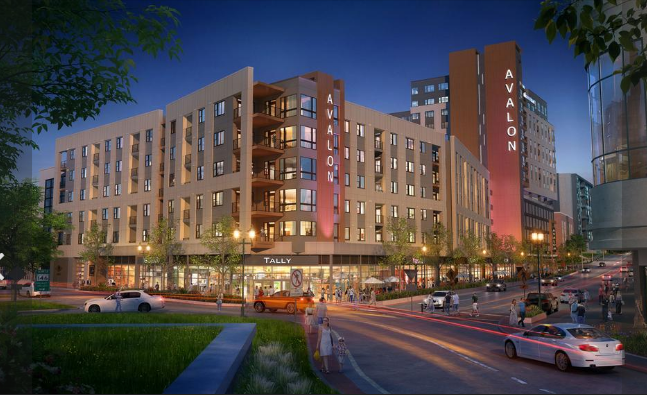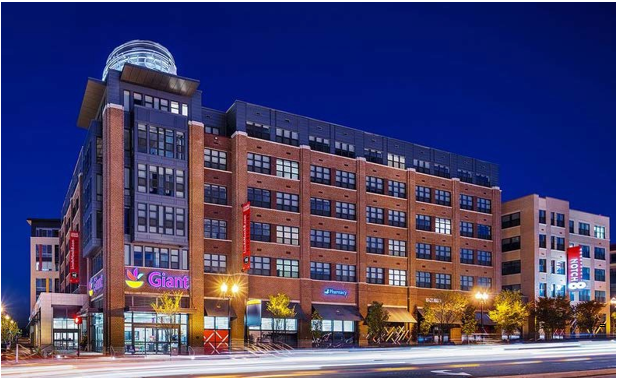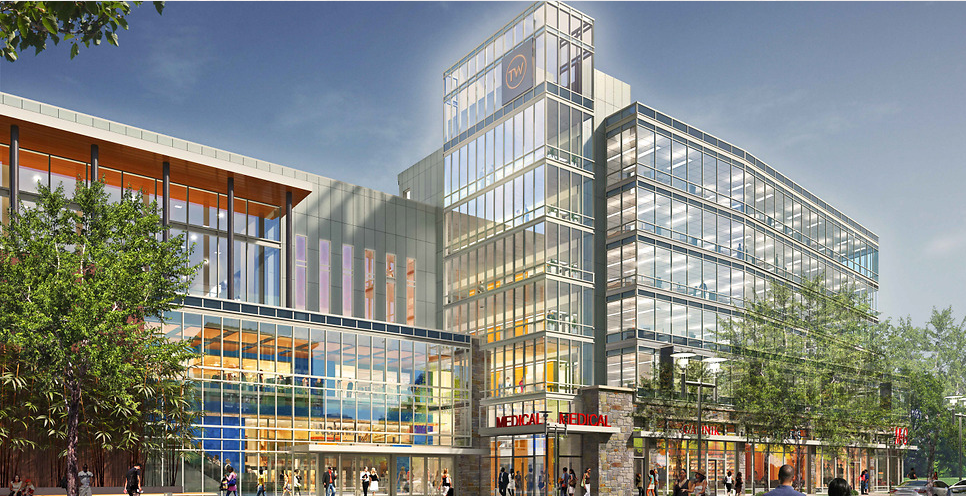77 H Street
Project Type
Mixed-Use
Location
Washington, DC
Client Team
JBG Smith
Architect
Mushinski Voelzke Associates
Opening Date
December 2013
Awards
LEED
2014 — MULTIFAMILY EXECUTIVE AWARDS Mid-Rise Podium or Wrap, Grand Winner
2014 — NATIONAL ASSOCIATION OF HOME BUILDERS Best Brochure for a Multifamily Community
2014 — Excellence in Construction Awards, Mixed Use over $50 million Associated Builders and Contractors, Metro Washington and Virginia Chapters
2014 — PCBC Gold Nugget Award Multifamily Housing Project Over 60 Acres
2014 — The Brick Industry Association Silver, Brick in Architecture Awards
2014 — Washington Business Journal Best Real Estate Deals Community Impact
2014 — American Advertising Award Brochure
2014 — Washington Building Congress Craftsmanship Award Unit Masonry
2013 — Great American Living Awards Best Video
2013 — NAIOP MD/DC Awards of Excellence Best Real Estate Transaction, Tenant Lease over 75,000 sf
2012 — ADDY Awards Logo Design
The world’s first mixed-use project to incorporate an urban Wal-Mart with housing above, 77 H Street is located within blocks of the US Capitol. The Wal-Mart was placed on the second floor, with smaller in-line retail lining H Street and 303 residential units above. It includes high-end amenities like a lounge with spectacular 20’ floor to ceiling windows, catering kitchen, game room, multiple courtyards with rooftop swimming pool and three season splash pool, outdoor grilling stations, and two-story fitness center with cardio theater, circuit strength training, and separate yoga / stretching room.
Services Provided
- Planning and PreDevelopment
- Construction Management

